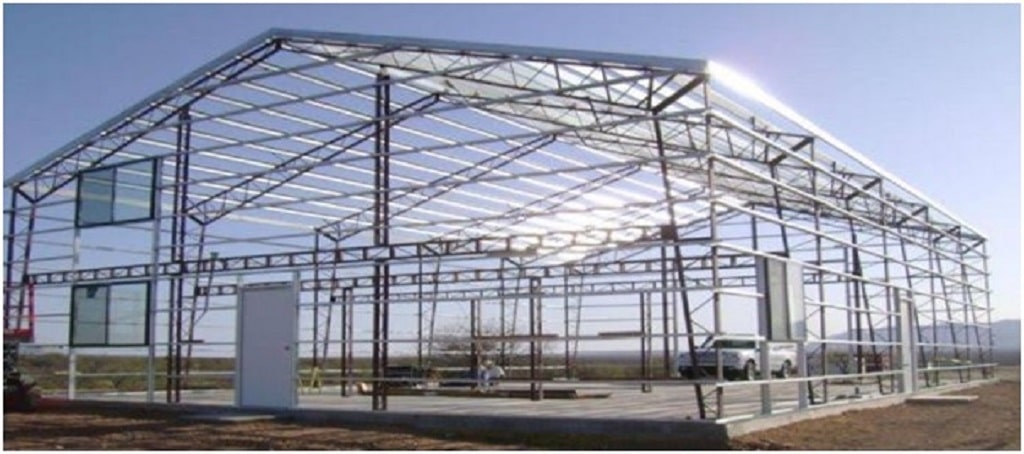PEB Industrial Structures

What is PEB Industrial Structures?
In structural engineering, a pre-engineered building (PEB) is designed by a PEB supplier or PEB manufacturer with a single design to be fabricated using various materials and methods to satisfy a wide range of structural and aesthetic design requirements.
Main Frame: The main frame is the basic structure of the building which is made of rigid steel.
Columns: Columns are used to transfer the vertical load to the foundations.
Rafters.
The manufacture and assembly of a PEB structure costs less than that of a conventional structure. A PEB building is lightweight because of the efficient use of steel. In a PEB building, contemporary architectural designs can be achieved easily due to the availability of standard design templates.
Why Choose Us?
We are one of the best Industrial products manufacturer in town, with over 25 qualified
and Trained Team serving the community since 2016.
We achieve this by selecting the appropriate raw material sources, with fair pricing, modern and updated production techniques, minimum losses during the production process and rejection losses.
- Client Satisfaction
- Ethical business policies
- Experienced team
- Finest quality
- Custom Solutions
- Advanced Production Facilities
- Industry relevant solutions
- Timely and prompt services

